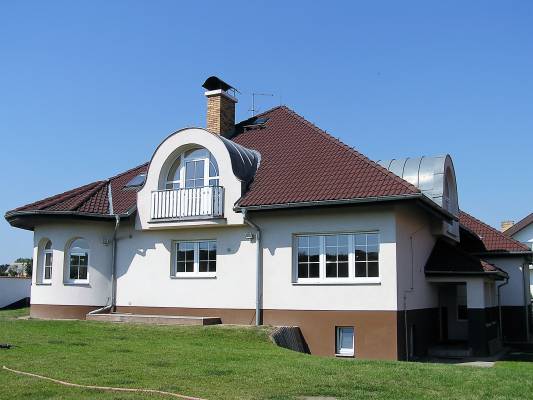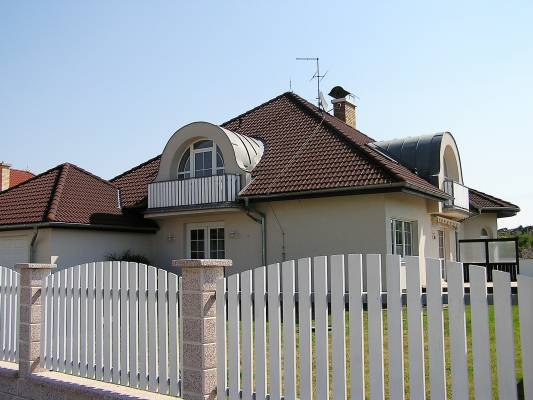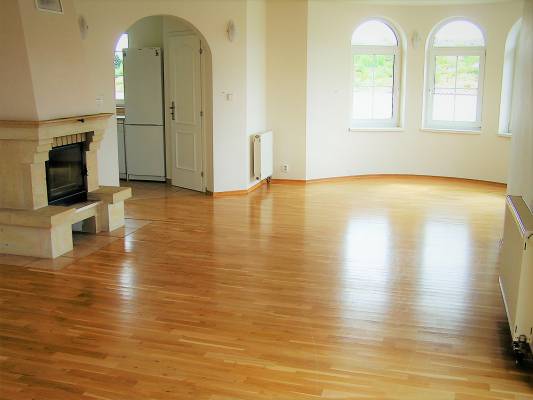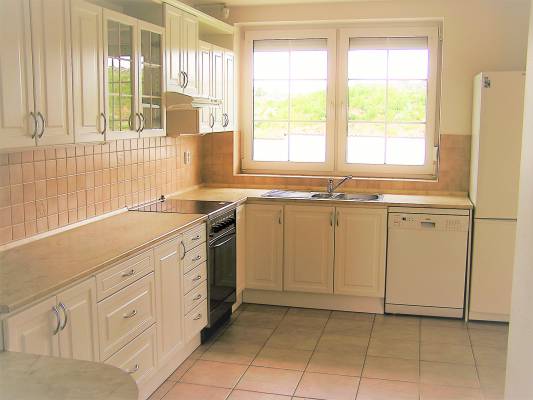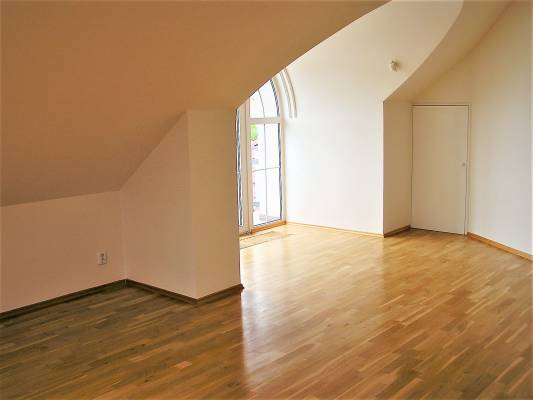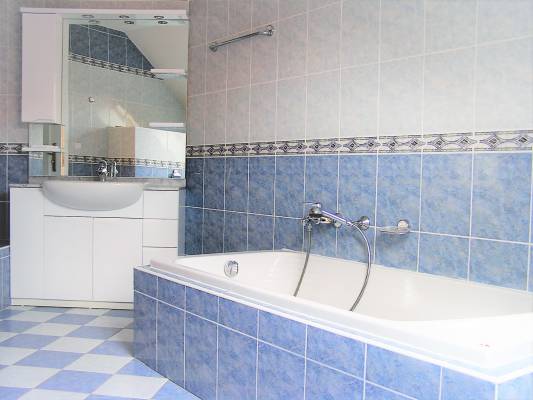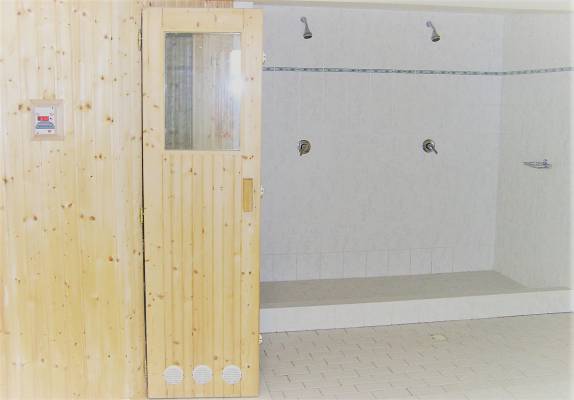Pod Valem 614
Address : Pod Valem 614, Průhonice, Česká republika
Basic parameter:
6-7+1
Usable area: 400m2
Built area: 222m2
Garden: 775m2
The house is located in a pleasant ambiance of newly built family houses, near of the village center and of the eastern entrance to the Průhonice park. It is a modern style building with a big garden. Main advantage of this location is the accessibility of the city center and high-quality housing. Is appropriate principally for families with children.
Description:
| Ground floor: | ground floor cuisine 15m2 - kitchen unit, washing-up machine, combination stove, vapour absorber, coolroom with freezer, pantry 1m2 |
| living room 42m2 - fire | |
| lobby - mirror | |
| bathroom sink, shower bath | |
| independent wc | |
| vestibule 30m2, inbuilt wardrobes, staircase to the storey and basement | |
| 2 x bedrooms 17m2 + 24m2 | |
| Attic: | 3x bedroom (25m2 + 26m2 + 27m2) with loggie 3x 3,5m2 |
| vestibule 7,2m2 | |
| bathroom 12m2 - sink, bathroom cabinet, bath, bidet, wc | |
| Independent wc | |
| Basement: | 1x guest-room 20m2 with dressing rooms 13m2 and wc |
| 1x toy room 35m2 | |
| oast/laundry 29m2 - fight, dryer | |
| hothouse 4m2 with lounge 20m2 - shower room and wc | |
| technical rear/store 23m2 | |
| Garage: | double garage 36m2 |
| Other: | telephone line |
| TV/SAT distribution | |
| light fitting throughout the home | |
| Floors: | in rooms parquet, in of others premises paving |
| Heating: | central gas heating |
- Click to View Map



